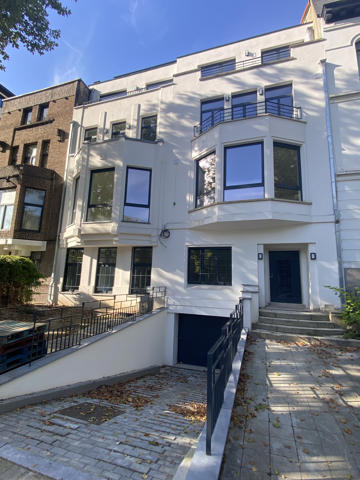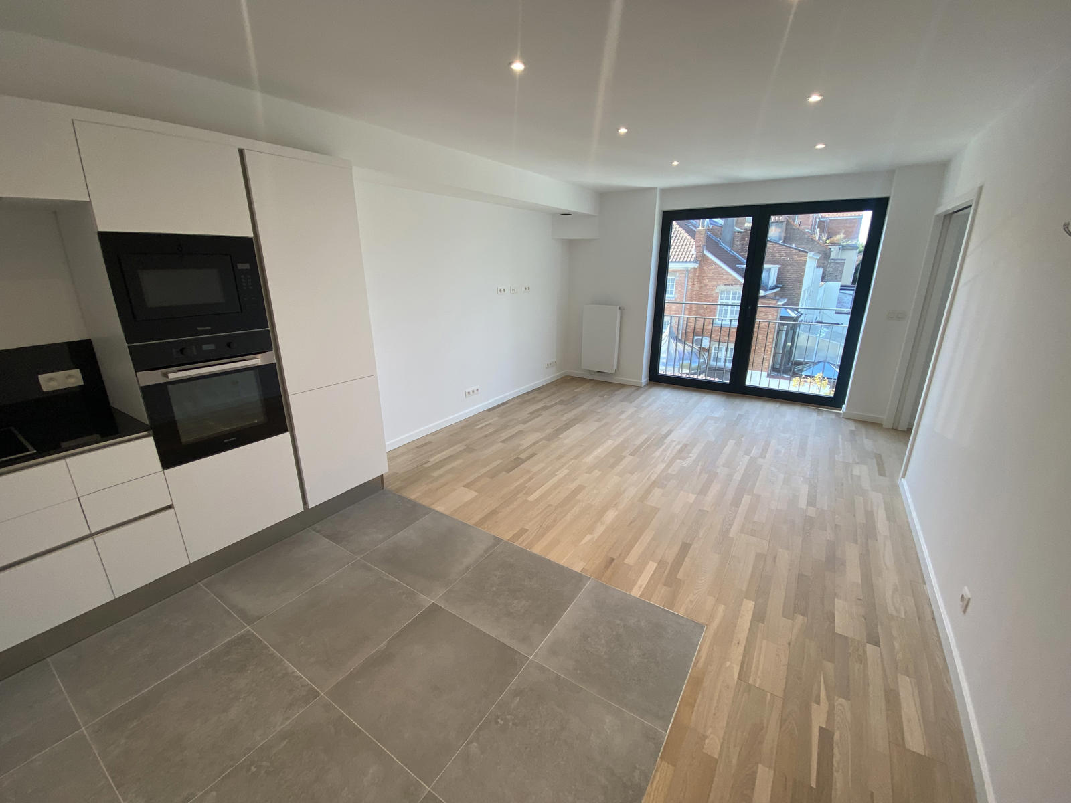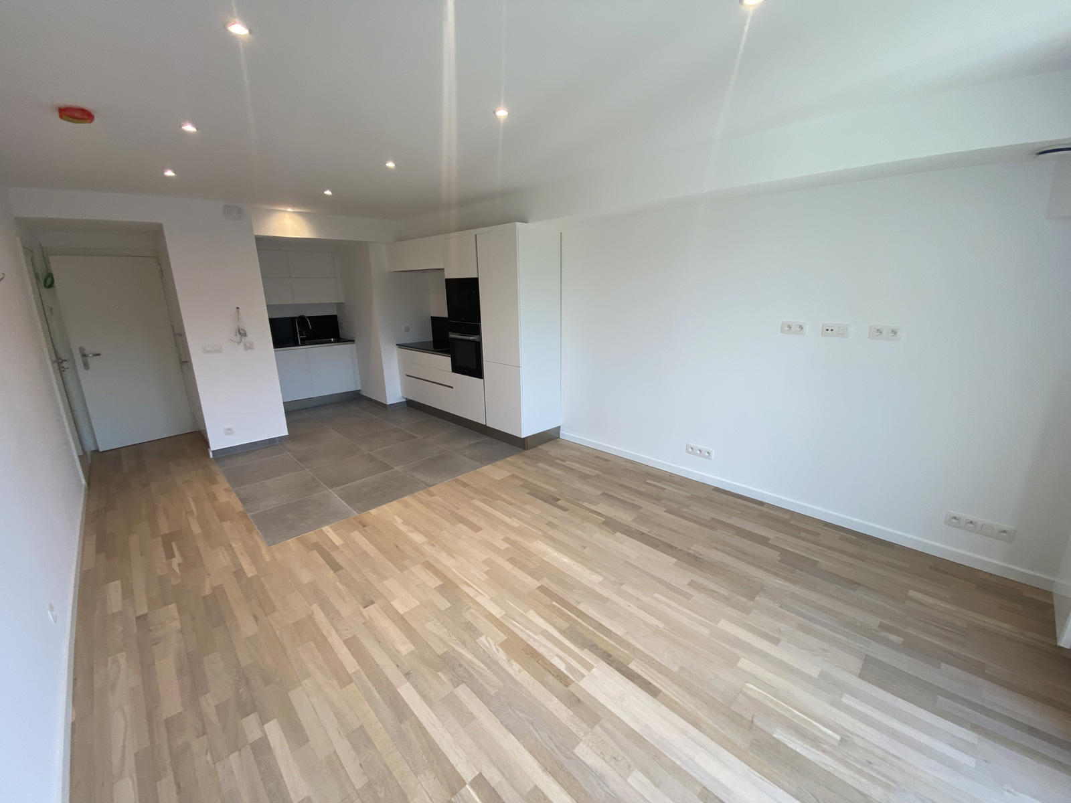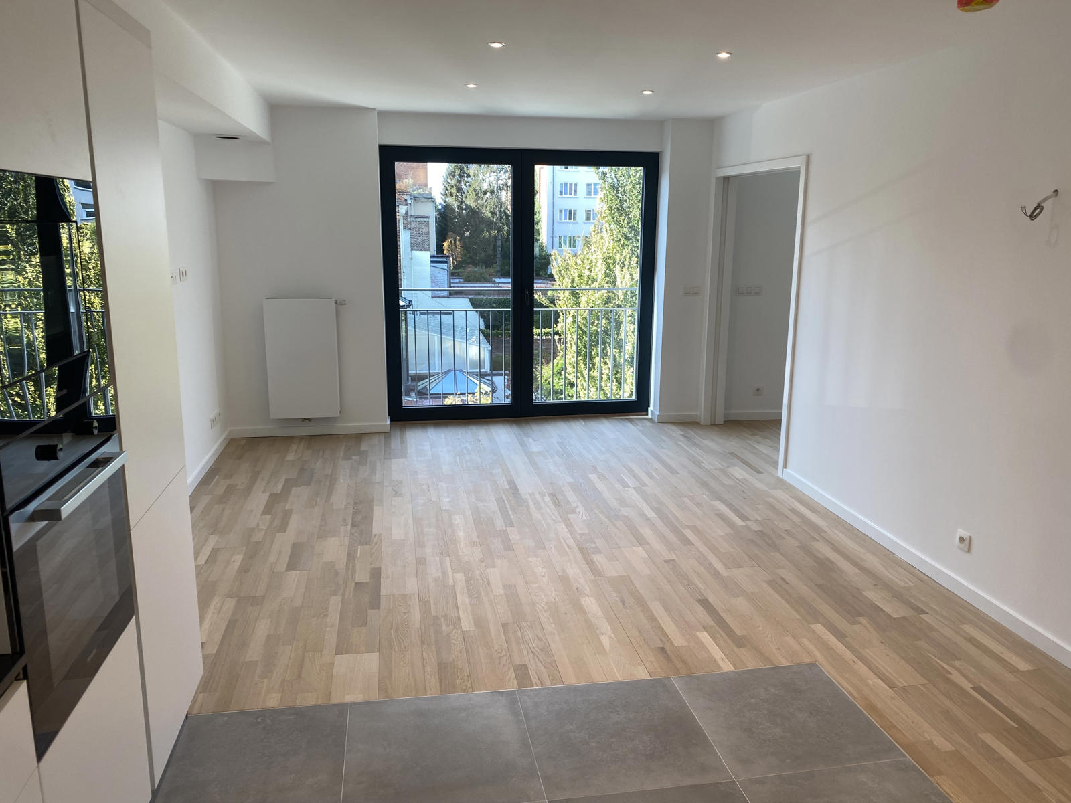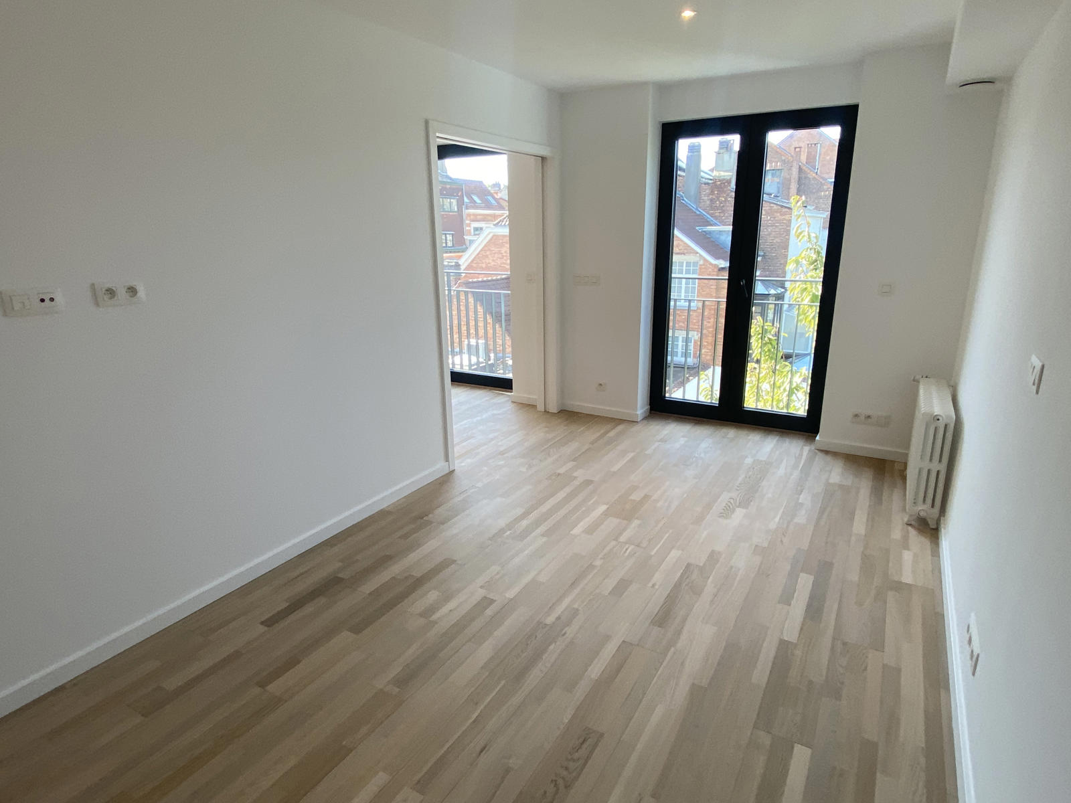Description
INTRODUCTION The project aims to reinvent two mansions dating from the 1930s and responding to the uses and standards of another era and another time, combining architectural aesthetics and high technical quality, in order to offer spacious and of quality, respecting the most advanced and recent environmental standards. This in-depth transformation resulted in the creation of 9 new accommodations with various dimensions and specificities and with advanced spatial and technical qualities.
Address :
Auguste Reyerslaan 201 Box 07 - 1030 Schaarbeek
Characteristics
General
| Reference | 5099133 |
|---|---|
| Category | Flat |
| Furnished | No |
| Number of bedrooms | 1 |
| Number of bathrooms | 1 |
| Terrace | No |
| Parking | No |
| Habitable surface | 56.67 m² |
| Availability | at the contract |
Building
| Construction year | 2023 |
|---|---|
| Inside parking | No |
| Number of inside parking | 1 |
Name, category & location
| Floor | 3 |
|---|---|
| Number of floors | 3 |
| Passive house | Yes |
General Figures
| Built surface (surf. main building) | 56.67 |
|---|---|
| Number of toilets | 1 |
| Number of showerrooms | 1 |
| Living room (surface) | 18.66 m² |
| Kitchen (surf) (surface) | 7.53 m² |
Basic Equipment
| Kitchen | Yes |
|---|---|
| Type (ind/coll) of heating | individual |
| Elevator | Yes |
| Double glass windows | Yes |
| Type of heating | gas |
| Type of elevator | person |
| Type of kitchen | US hyper equipped |
| Bathroom (type) | all comfort |
| Type of double glass windows | thermic and acoustic isol. |
| Videophone | Yes |
Charges & Productivity
| VAT applied | Yes |
|---|
Security
| Alarm | Yes |
|---|---|
| Security door | Yes |
Energy Certificates
| Energy certif. class | B |
|---|---|
| Energy consumption (kwh/m²/y) | 91 |
Prices & Costs
| VAT applied on building (percentage (%)) | 21 |
|---|

